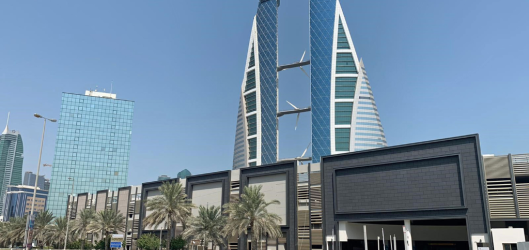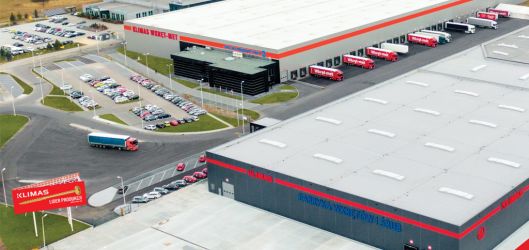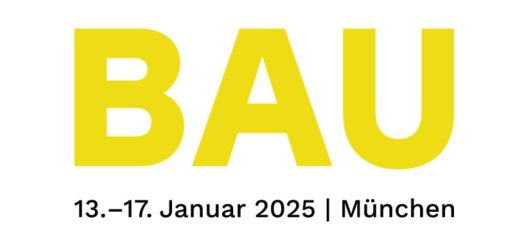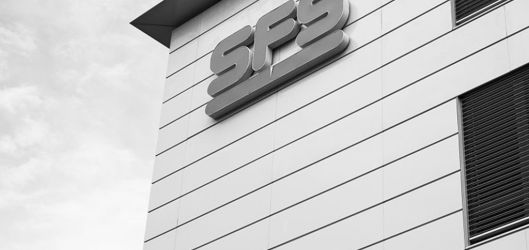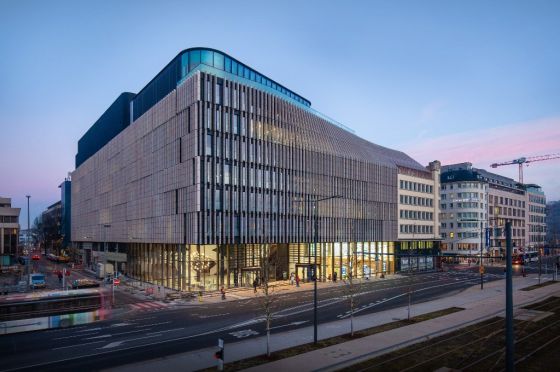
The headquarters of POST Luxembourg opposite the city's central station on the “Place de la Gare” is a new architectural highlight of Luxembourg. fischer BWM facade systems were involved in the implementation of the building’s vibrant and versatile facade.
After four years and four months of construction, POST Luxembourg officially inaugurated its new headquarters called HELIX in Mid-2023, designed by metaform architects (Luxembourg). A 30-metre spiral helix-shaped staircase in the centre of the building gives it its name. The nine-storey building with four basement levels is spread across 27,700 m2 and includes an atrium, a point of sale for customers, offices as well as meeting rooms and common areas.
As a zero-emissions building, it has been presented with a platinum certification by the German Sustainable Building Council (DGNB), one of the most prestigious contemporary environmental certifications currently available. In order to fulfil the strict criteria, an ice storage unit and heat recovery system regulate the temperature. PV modules, rainwater recovery, automated light management, natural local materials, air conditioning through active tiles, energy-efficient high-performance glazing and other measures further contribute to the sustainability of the building.
An existing building from the 1950s called Accinauto, located on the corner of Rue d'Éperna, was incorporated into the new build. Its original listed facade was preserved during the project. The HELIX building was built on existing foundations and in the tub, allowing 8,600 m3 of concrete to be saved. The roof of the Accinauto building is clad with vertical stone slats made of the same light natural stone as the facade of the new build, resulting in a seamless transition between the two buildings. The vertical stone slats slope from the pitched roof of the Accinauto building to join the vertical facade south of the connecting new build. This wave formation gives the facade a dynamic appearance together with the varying depths of the vertical slat elements.
Annen plus S.A. (Manternach, Luxembourg), a facade and window construction specialist, was responsible for planning, manufacturing and installing the entire outer envelope, including the stone slats, the outdoor terrace, planters and the internal atrium facade. The building envelope with the existing steel structure was completed with a mullion-transom facade with a surface area of 3,030 m². More than 900 timber and aluminium windows were installed on a surface of 5,300 m², while a rear-ventilated rainscreen facade was clad with modern metal elements over approx. 2,100 m². Expanded metal panels, vertical aluminium panels by Alinel and aluminium composite ACM cassettes were used as cladding materials. In order to fasten the metal facade elements, Annen relied on fischer BWM facade systems. The facade construction specialists carried out the facade with vertical ATK 101 and ATK 100 profiles as well as stainless steel ATK 100 and ATK 101 wall brackets. fischer SXR 10 x 60 FUS frame fixings made of stainless steel securely anchor the wall bracket of the support system in the supporting structure. Around 10,000 wall brackets and 6,500 running metres of anodised ATK 100 profiles were used for the substructure of the rear-ventilated rainscreen facade.
“One of the exceptional technical aspects of the design is its projection of over 350 mm,” said Stefan Schrag, Market Manager at fischer BWM Fassadensysteme, who supported the project. “This challenge was overcome with above-average bracket projection. In addition to providing suitable products, we also successfully supported the implementation of the rear-ventilated rainscreen facade with our accompanying range of services and provided structural analysis for all the metal cladding materials.”
